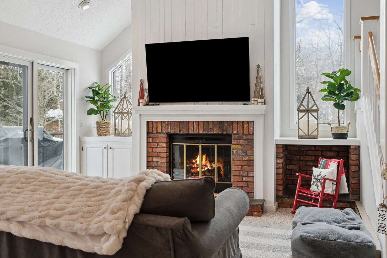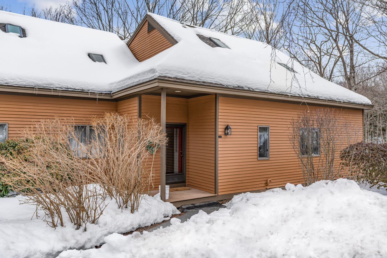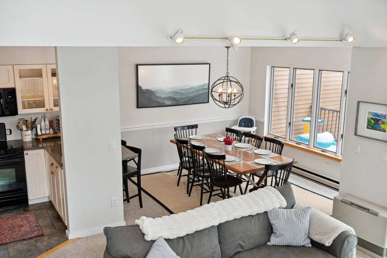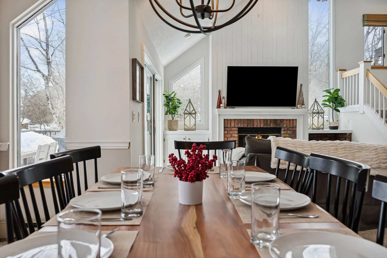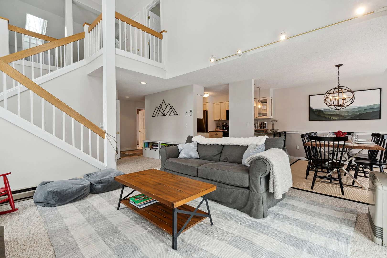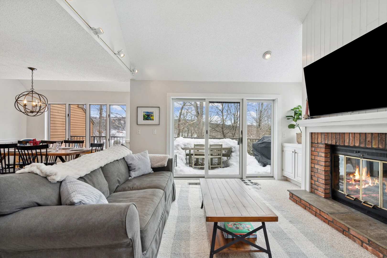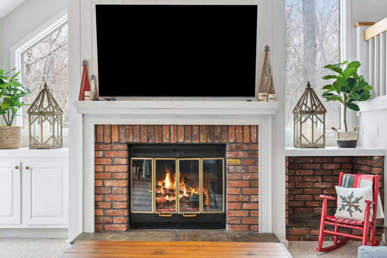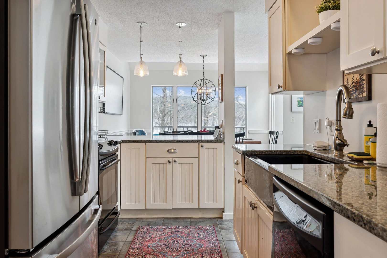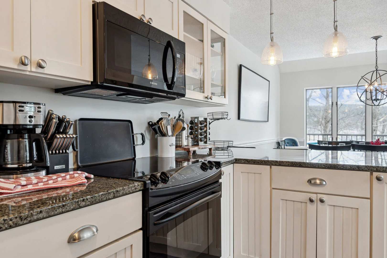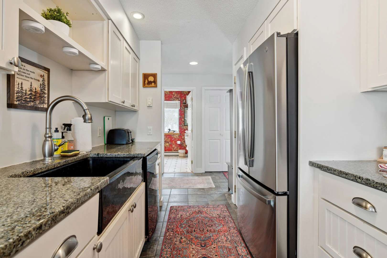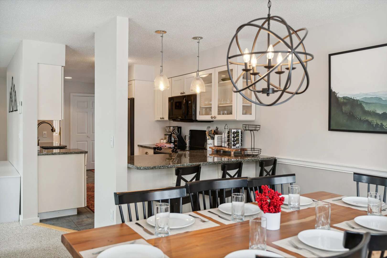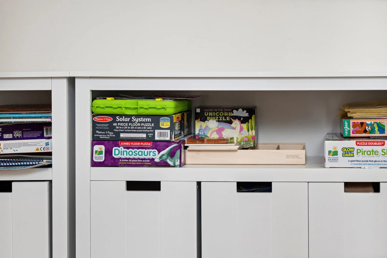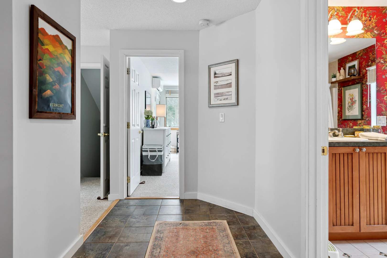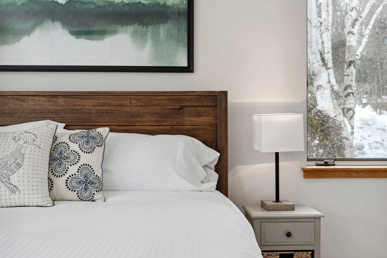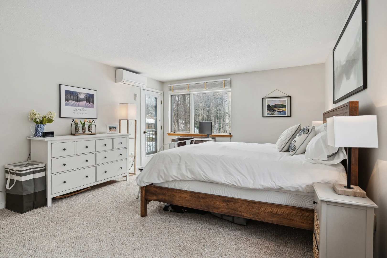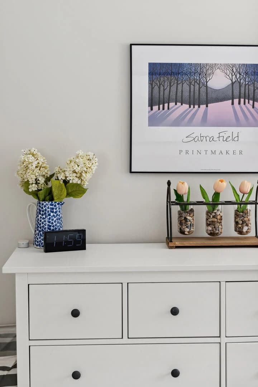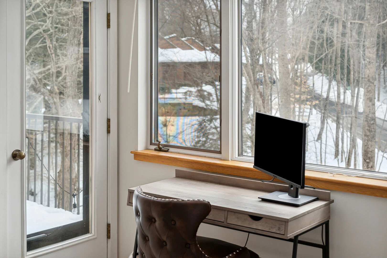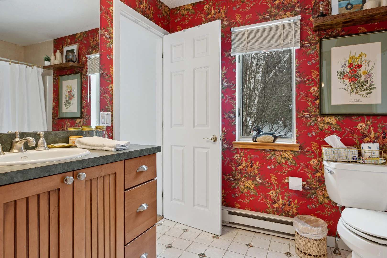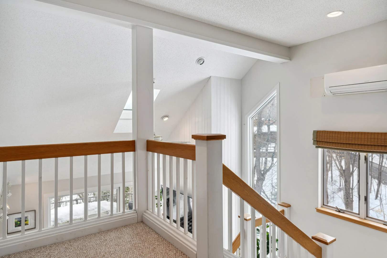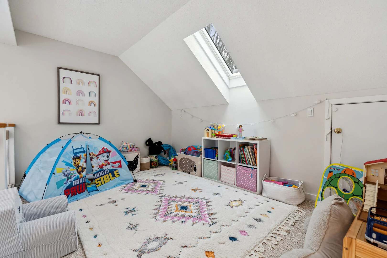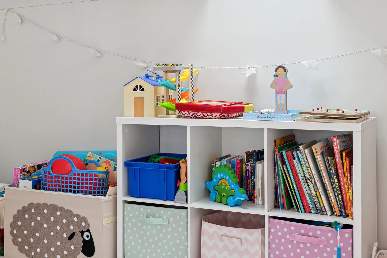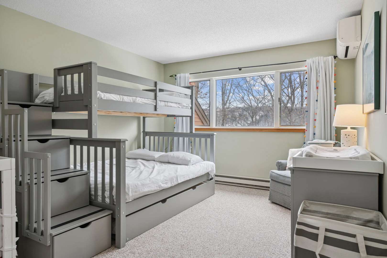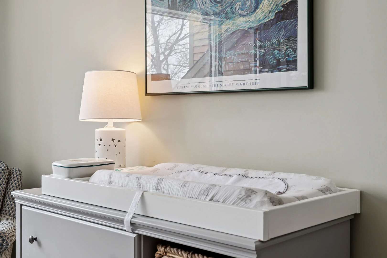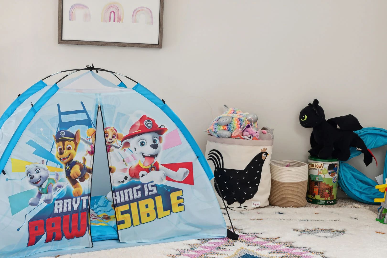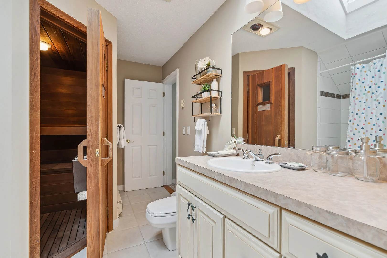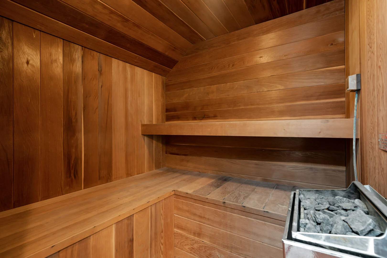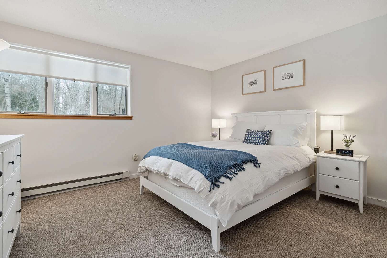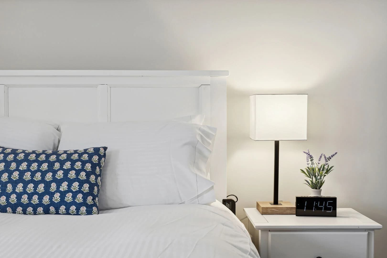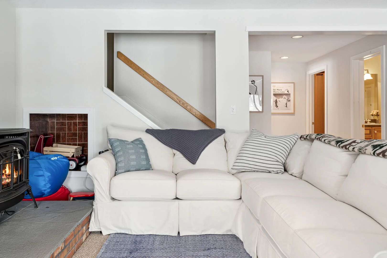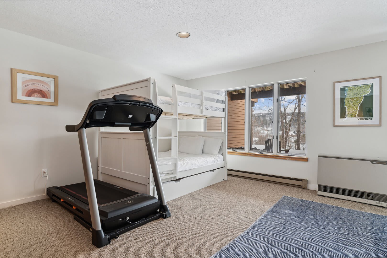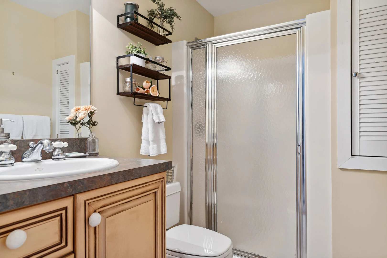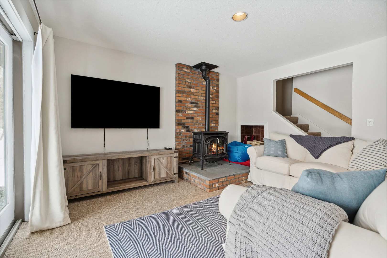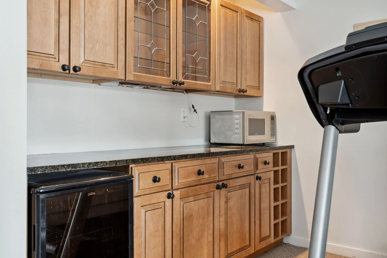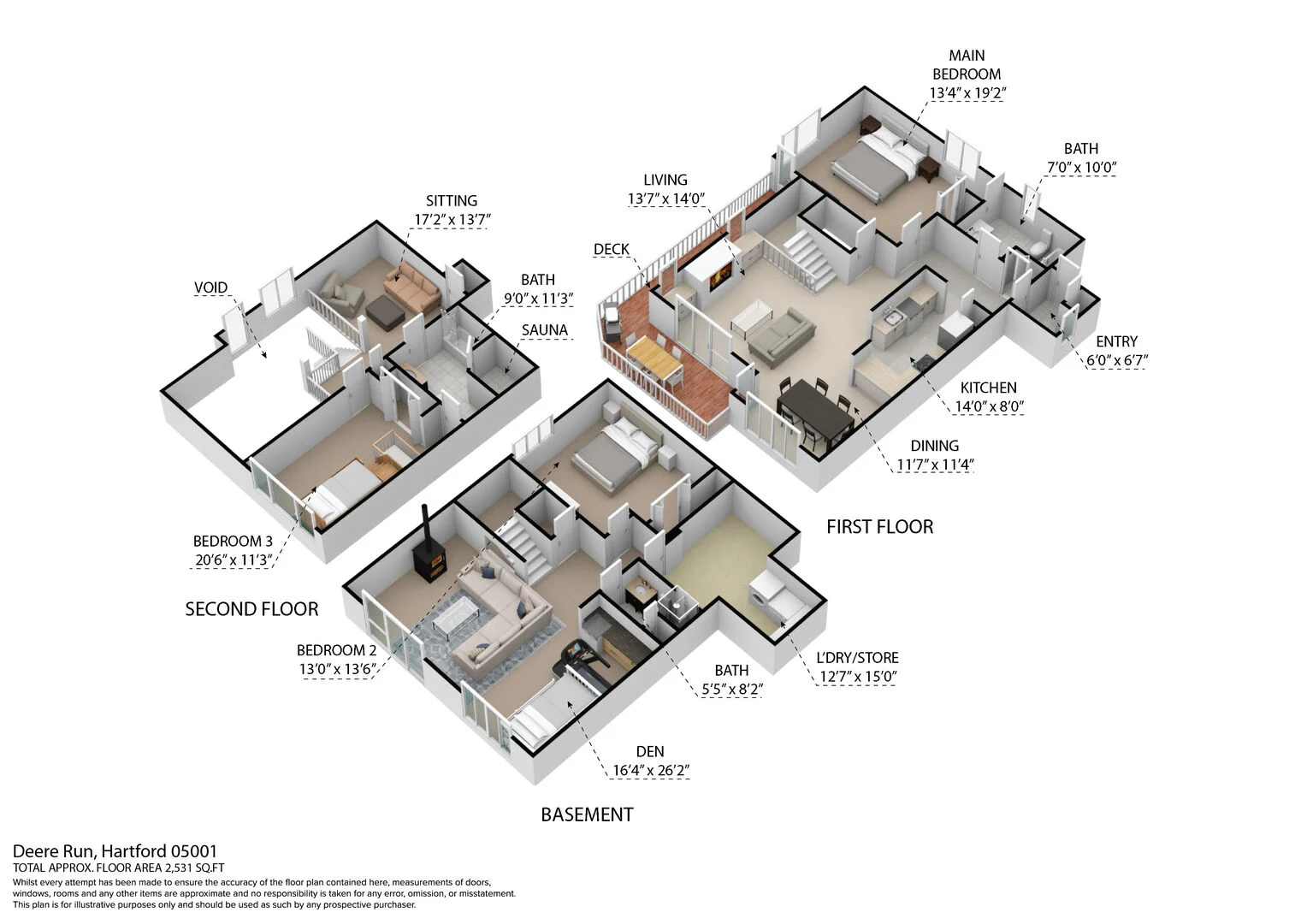Quechee, Vermont
Sauna, Comm. Pool, Walk to Club | Deere Run 4A
4.95 • 22 reviews
Condominium
3 bedrooms
5 beds
3 baths
8 guests
and
Quechee Lakes Rentals and Field & Farm has joined Portoro! Together we'll provide an even greater experience for you.
Summary
Enjoy a truly unforgettable vacation experience at this updated family friendly 3 bed, 3 bath end unit condo located in the highly sought-after Deere Run Quechee Lakes community.
Please SEE: Other Things to Note
For Area Details, Please SEE: The Neighborhood & Getting Around
*This is a no pet/animal home.
*Includes Quechee Club Access
Space
Deere Run 4A, Home Features:
• 3 Bedroom, 3 Bath - Available for up to 8 Guests!
• Cozy Gas Fireplace
• Personal Sauna in Home
• Deere Run Community Pool & Tennis Courts
• Gorgeous Views of Golf Course
• Free WiFi & Smart TVs
Located in the Deere Run Village condos community:
Deere Run Village condos in Quechee VT are the place to be. The Deere Run complex is comprised of 45 attached townhomes and is conveniently located to all Quechee amenities. This village is located within a ten-minute walk to Lake Pinneo or fifteen-minute walk to the Quechee Club amenities. It is an easy walk to Lake Pinneo as well as less than a five-minute drive to the clubhouse, golf courses, and ski area. Deere Run offers its own swimming pool and two tennis courts. Enjoy access to The Quechee Club! [See: Guest Access]
With endless stunning views of Lake Pinneo and its neighboring golf course below, you will never tire from admiring nature's beauty! Indulge in cozy evenings spent by the gas fireplace or entertaining family/friends with ease due to an open concept living area, a bright kitchen features updated appliances, farmhouse sink, alongside a breakfast nook surrounded by windows perfect for family gatherings or drinking a cup of coffee while watching the sun rise - not to mention an open loft space set up as a private play space oasis for the little ones. With access to the private Deere Run swimming pool and tennis courts in the summer and an easy drive to the club and other area attractions, you will not be disappointed with all the conveniences this lovely unit has to offer.
As you enter this home through its enclosed entryway, you can dust off your shoes, take off your coat and leave it all behind as you enter this inviting space. To your left is a recently updated kitchen with all the essentials you could possibly need to prepare a delightful family meal. To your right is a full ensuite bathroom, with easy access from the living room and attached to the main level primary bedroom furnished with a king bed and plenty of storage space. The spacious, two-story open living room is the heart of this home with a gas fireplace and comfortable seating for everyone to enjoy. Upstairs in the open loft space is a play area, complete with toys and playmat for kiddos to enjoy, appropriately located next to the second bedroom which is host to a double bunk bed with twin trundle and a crib! The second bedroom adjoins a bathroom, with a tub and sauna! The lower level of this home features a second living space with living room, complete with gas stove, dry bar, and an additional bunk bed for added sleeping space. The third bedroom, outfitted with a queen bed, is just off the living room and has easy access to the three-piece bath across the hall. To complete the downstairs space and the overall convenience of this family friendly unit there is washer and dryer on the lower level as well!
House Notes:
Main floor: King Bed
Upper floor: Bunk Bed w/ trundle - Full, Full, Twin
Basement: Queen Bed and Bunk Bed w/ trundle - Full, Full, Twin
Guest Access
We offer convenient door codes for self-check-in. Quechee Lakes Rentals by Portoro uses convenient keyless entry for self check-in, details provided 2 weeks (or less) prior to arrival by email and text message.
• Early check-ins or late check-outs: If the property happens to be ready earlier than the standard 3 pm check-in time on the day of your arrival, in most cases an early arrival option may be available when confirmed with the main office. Late check-outs must be confirmed with main office staff prior to the date of departure.
Access To: The Quechee Club
This home offers exclusive access to The Quechee Club. There is something for everyone at The Quechee Club, an outdoor enthusiast's haven and every outdoor whim.
In the summer months, members and renters can enjoy several outdoor activities. The Club offers two championship 18-hole golf courses, Lakeland & Highland, with stunning scenery and conditions. Tennis courts are spread throughout the community with professional tennis lessons and enjoyable competition. Renters can also enjoy the state-of-the-art aquatic center featuring an indoor & outdoor pool with an active kid's zone. Likewise, you can venture over to the beach at Lake Pinneo and rent a kayak or canoe. Then head to The Club to enjoy a cocktail by the pool, a meal on Dewey's Deck, or fine dining at Davidson's.
In the winter months, Ski Quechee is our featured amenity. Open Friday through Sunday, take the family out for an exciting day on expertly groomed terrain. You can enjoy our wonderful base lodge and après ski gatherings with activities for the whole family. The Club also maintains heated platform tennis with warming huts through the cold months to keep your paddle game sharp. The Club features a full winter recreational calendar, including snowshoeing, x-country skiing, sledding, and much more! Outside of our seasonal offerings, there is so much more at Quechee. The Club offers a modern fitness center with daily fitness classes and top-notch equipment. Hiking trails are spread throughout the community woods. Quechee is home to several special events and incredible dining experiences.
To elevate your experience further, indulge in the diverse dining options available at The Club House.
For inquiries regarding fees, amenities and availability, please reach out to Member Services directly at The Quechee Club.
Getting Around
Come and make unforgettable memories in this charming Vermont haven. We welcome you! This Upper Valley experience seamlessly weaves together the natural beauty of Vermont with the cultural vibrancy of Hanover, creating an unforgettable blend of outdoor adventures, historical exploration, and small-town charm. Whether you're soaking in the scenic wonders or delving into cultural delights, the Upper Valley promises a journey for every traveler. Discover endless opportunities for adventure and relaxation in the Woodstock-Barnard area of Vermont, where every moment is infused with the essence of New England charm. Nestled amidst breathtaking natural beauty, our vacation rental offers unparalleled access to various attractions and activities that cater to every interest.
Traveling to/around the Upper Valley region of Vermont - Explore by foot, by ski, by bike, or by horseback:
• You’ll definitely need your own car, as there are limited taxis available. While the town itself is walkable, it will be necessary to drive to nearby hikes and sightseeing spots. The outer parts of town, such as South Woodstock, are only conveniently accessed by car.
• Bike rentals are available in the village, though biking in the commercial area of the village is discouraged, as the flow of people and cars can be concentrated. The terrain has many hills, and a mountain bike should be used to traverse such rugged areas.
Airports:
• Burlington (BTV) [VT]
• Lebanon (LEB) [NH]
• Manchester (MHT) [NH]
• Boston Logan (BOS) [MA]
Popular Landmarks:
• Mount Ascutney
• Norman Williams Public Library
• Woodstock Town Hall
• Marsh Billings Rockefeller National Historical Park
• Saint Gaudens National Historic Site
• President Calvin Coolidge State Historic Site
• Alden Partridge Plaque
• Joseph Smith Memorial
• Whale’s Dance
• Largest Zipper in North America
• Vermont Vietnam Veteran’s Memorial
• Hanover, Home to Dartmouth University
Others Things to Note
Please pay close attention to following the house rules. Non compliance could result in sizable fines.
- All guests staying at an Quechee Lakes Rentals by Portoro (Portoro Homes) are required to sign (esignature) a rental agreement and complete identity registration.
- Age restrictions apply. Reservation holder must be 25 years of age.
- Upon arrival, we aim to ensure your safety, proper access to the home, and guest features. Should you have any questions, please don't hesitate to reach out to Quechee Lakes Rentals by Portoro directly.
- Known damages incurred during your stay must be reported to the property manager immediately.
- Before check in, we will send you detailed directions to ensure a seamless arrival.
- Check-in time is 3:00 p.m. Check-out time is 10:00 a.m.
- We cannot guarantee early check ins or late checkouts. When it is possible to check in early or check out late, there will be a fee for anything outside of a one hour window within our standard times. If your need for an early check in or late check out is great, your best option is to book an additional night.
- Some homes have cameras for external monitoring only.
- In the State of Vermont and in Windsor County, all hotel and vacation rental hosts are required to collect hotel tax. We collect these taxes within the booking transaction.
- There is no guard around the pools. - Use at your own risk.
- This is a No Pets property. A daily rate fee of $150.00 will apply for violations and you may be asked to vacate the premises with no refund at the discretion of the Host.
- This is a No Smoking property. Penalty fees for violations will apply and you may be asked to vacate the premises with no refund at the discretion of the Host.
Amenities
Air conditioning
Indoor fireplace
Conditioner
Hair dryer
Shampoo
Bed linens
Dryer
Hangers
Iron
Washer
Cable TV
27 more
Accommodation
1 King Bed
1 Bunk Bed
1 Crib
1 Queen Bed
Terms & Rules
Quiet hours required between 10:00 PM and 8:00 AM
Pets are not allowed
Suitable for Children
Suitable for Infants
Availability
March 2025
Su
Mo
Tu
We
Th
Fr
Sa
23
24
25
26
27
28
1
2
3
4
5
6
7
8
9
10
11
12
13
14
15
16
17
18
19
20
21
22
23
24
25
26
27
28
29
30
31
April 2025
Su
Mo
Tu
We
Th
Fr
Sa
1
2
3
4
5
6
7
8
9
10
11
12
13
14
15
16
17
18
19
20
21
22
23
24
25
26
27
28
29
30
1
2
3
4
5
6
7
8
9
10
$337
Night
Average price
Check-in: After 3pm • Check-out: Before 10am
Reviews
4.95 • 22 reviews
A
Ann
November 2024
We loved staying at this condo. It was very cozy, clean,and relaxing! Would highly recommend!!
Read more
K
Kristen
October 2024
Great spot and lots of room to spread out. Convenient to restaurants and Woodstock.
Read more
F
Faye
October 2024
Beautiful, quiet condo, clean and very comfortable. Next to beautiful lake to walk around.
Read more
KB
Kimberly B.
June 2024
Vermont Wknd
Thank you for sharing your property! It is a beautiful and very comfortable space. It was a rainy weekend and we still found so much to do in the condo and out around Quechee and Woodstock.
Read more
Load more
Location
Quechee, Vermont. Exact location is provided after booking is confirmed.
Neighborhood
Welcome to the enchanting Upper Valley, where Vermont's picturesque landscapes blend seamlessly with the cultural richness of Hanover, New Hampshire. Get ready to swoon over Woodstock, Vermont's charming hamlet. This historic village boasts stunning colonial and federal-style buildings that have been lovingly preserved for generations. It's the perfect spot for a dream vacation filled with architectural delights! Discover a collection of unique businesses that make this village extraordinary. From charming art galleries and quaint bookstores to specialty shops, cozy cafes, gourmet restaurants, and lively bars—there's always something delightful to explore! Beyond the allure of local activities, this property is set against one of New England's most stunning landscapes. Historical architecture and rolling hills combine to create a picturesque setting that captures the essence of Vermont's beauty. Located within 15 miles of three championship golf courses in Woodstock and Quechee.
Things to See & Do:
• Explore: Take the Historic Covered Bridge Tour, Hike the Quechee Gorge,Whistlepig Tasting Room, Visit the Dream Alpaca Farm
• Covered Bridge Tours: Quechee Covered Bridge, Taftsville Covered Bridge, Packered Hill Covered Bridge, Martins Mill Covered Bridge, Willard Twin Covered Bridges, Martins Mill Covered Bridge, Middle Covered Bridge, Waitsfield Village Covered Bridge
• Ski: Saskadena Six Ski Hill, Killington Ski Resort, PICO Ski Resort
• Award-Winning Golf Courses: Lakeland Golf Course, Highland Golf Course, Quechee Lakes Country Club, Woodstock Country Club, Green Mountain National, Killington Mountain Course
• Museums: Simon Pearce Mill, B.f. Southgate Antiques Collaborative, Glenn Suokko Gallery, The Ice House Museum, Vermont Institute of Natural Science, Billings Farm and Museum, Montshire Museum of Science, Hall Art Foundation, Old Windsor Constitution House, Woodstock History Center
• Local Markets: Jake’s Quechee Market, Quechee General Store - Cabot Station
• Local Restaurants & Shopping
- Restaurants: The Skinny Pancake, Public House Pub Quechee, Simon Pearce, Chef Brad’s CrazySide, Thyme Restaurant Vermont, Dewey’s at Quechee Club, Quechee Club, Soulfully Good Cafe, Au Comptoir
- Shops: Quechee Gorge Village, The Vermont Spot, Quechee General Store - Cabot Station, Vermont Antique Mall, Fat Hat Clothing Company, Vermont Alpaca Store, Simon Pearce
Annual Festivals & Events:
• Quechee Hot Air Balloon, Craft & Music Festival
• White Mountain Boogie and Blues Festival
• Vermont State Fair
We provide a full list of Things to Do & See and local Restaurants & Shops to experience for our guests including in a personalized Guest Manual in your check-in details provided prior to your stay!
Village of Quechee Rental Registration Number #
Portoro is a branded, tech-enabled property management company for premium vacation rental homes in top tier leisure destinations.
Explore all vacation rentals
Homeowners
Vacation Rental managementTop destinations
